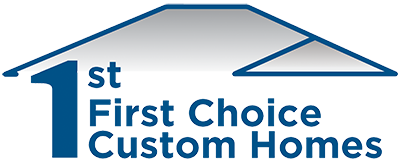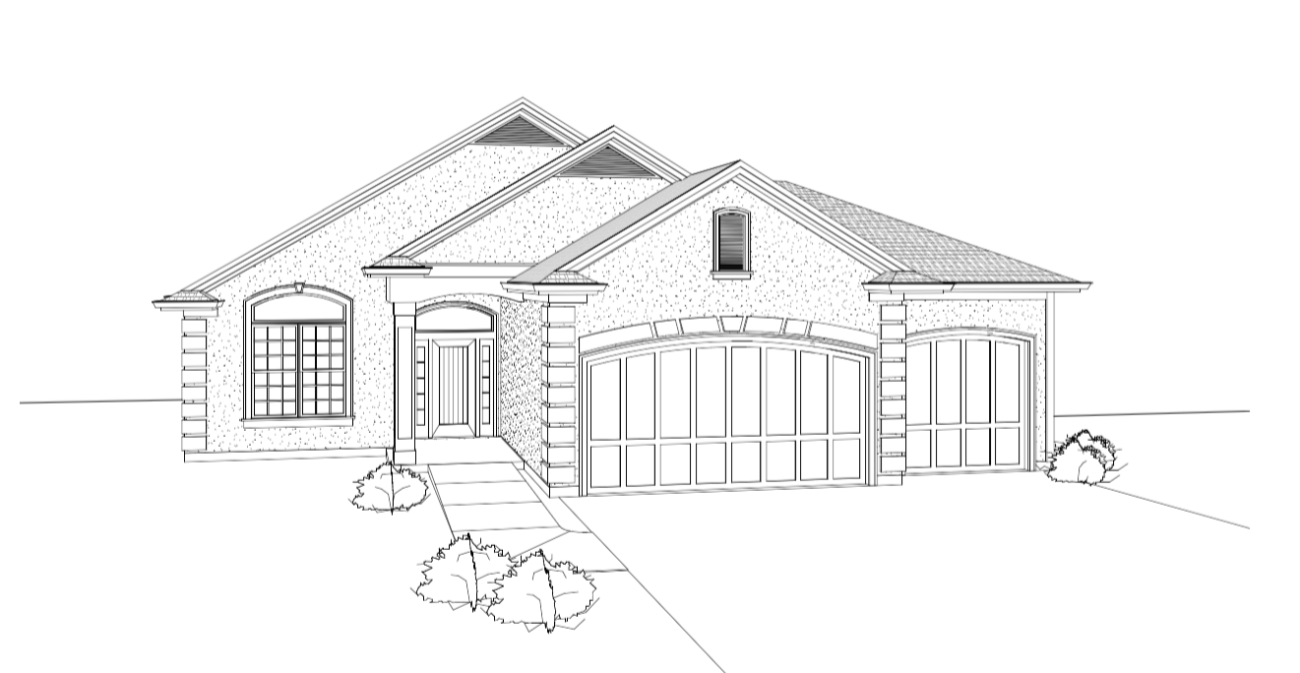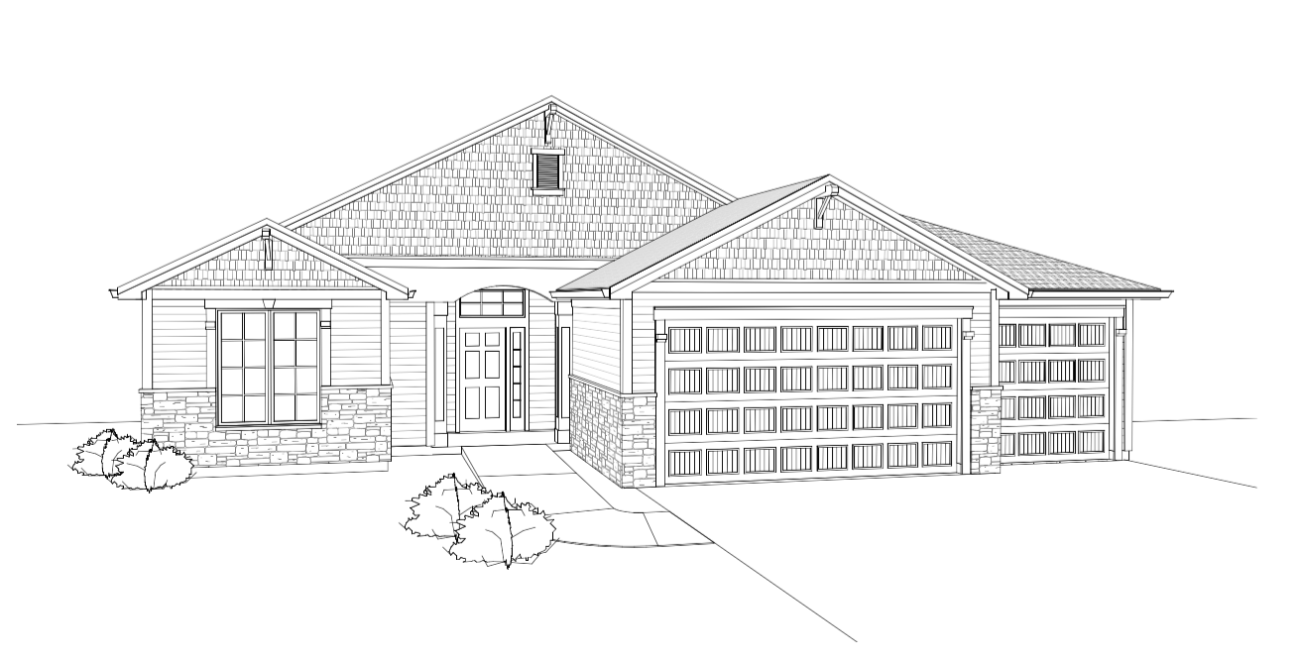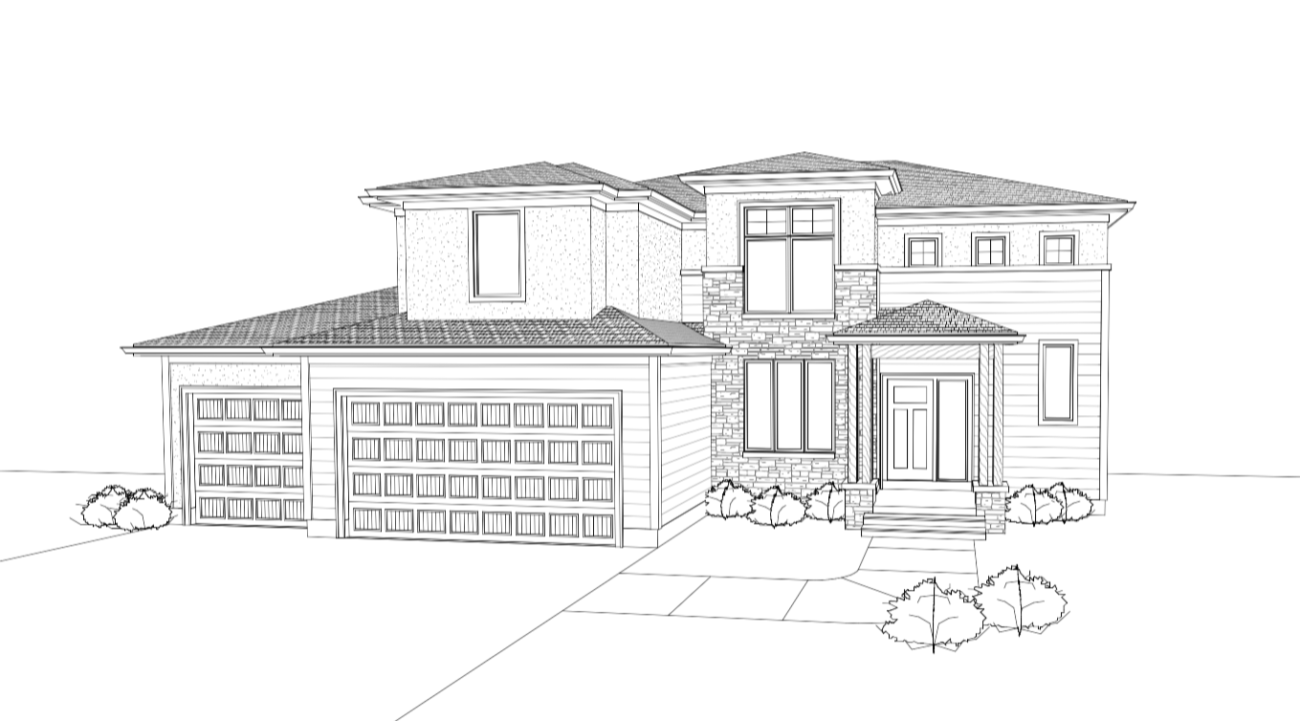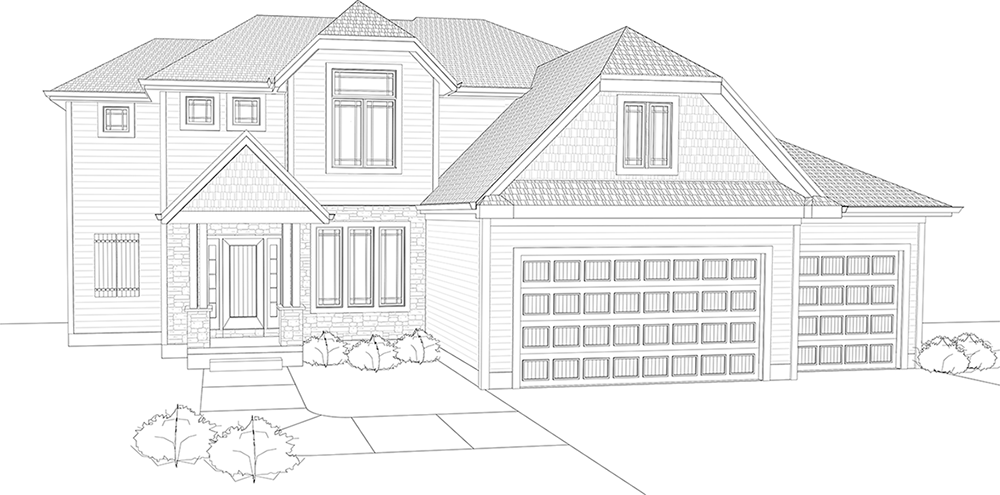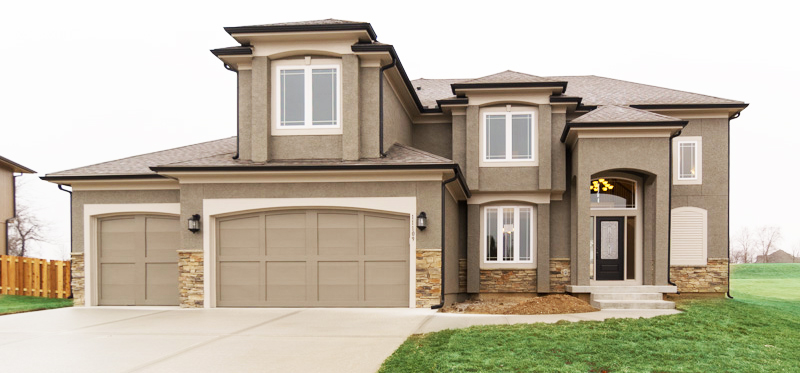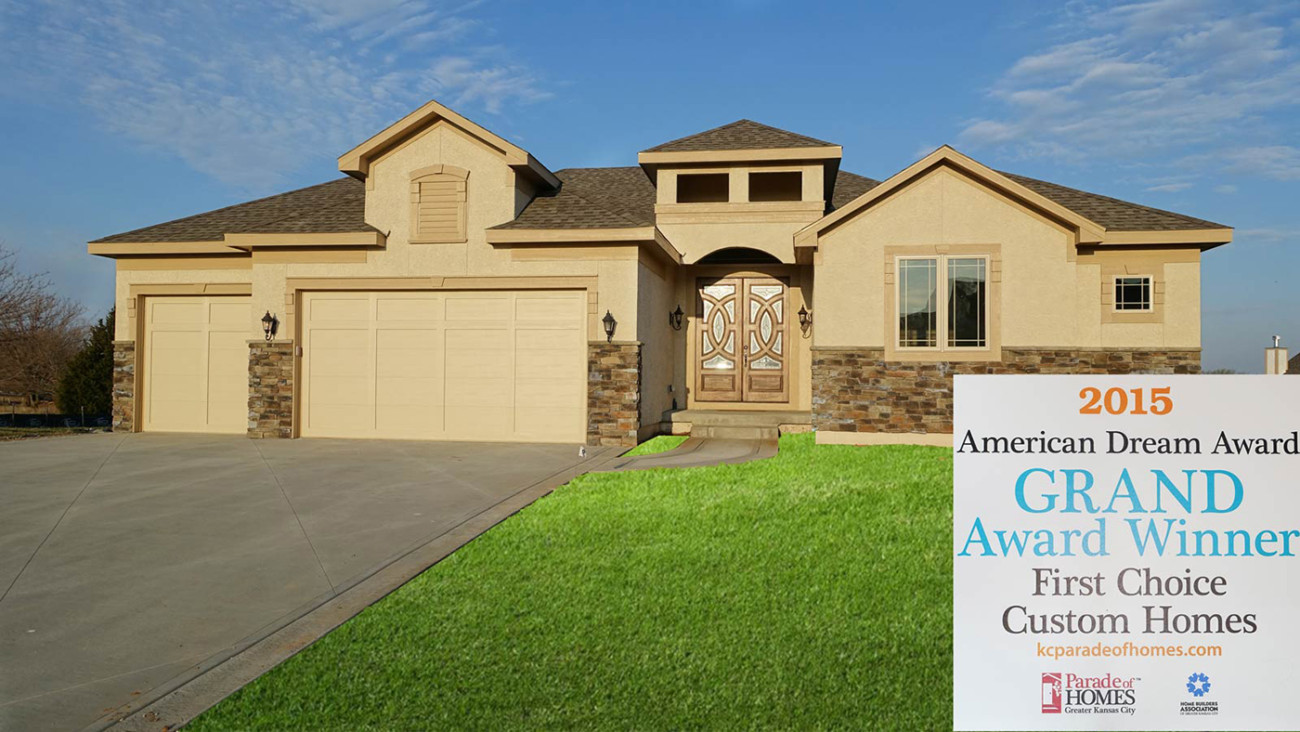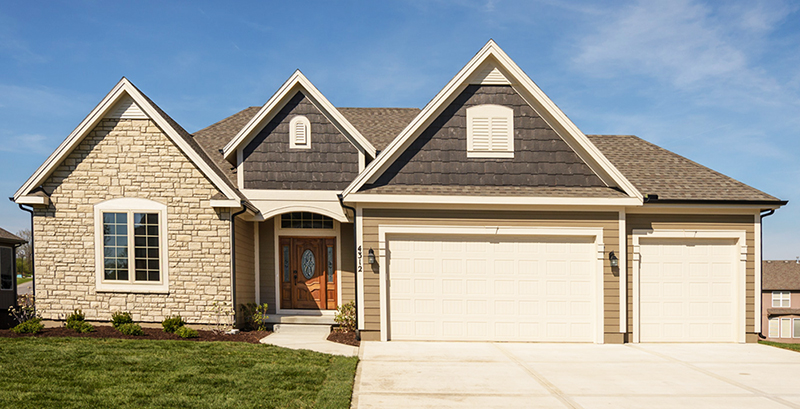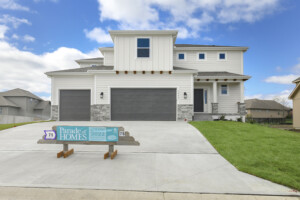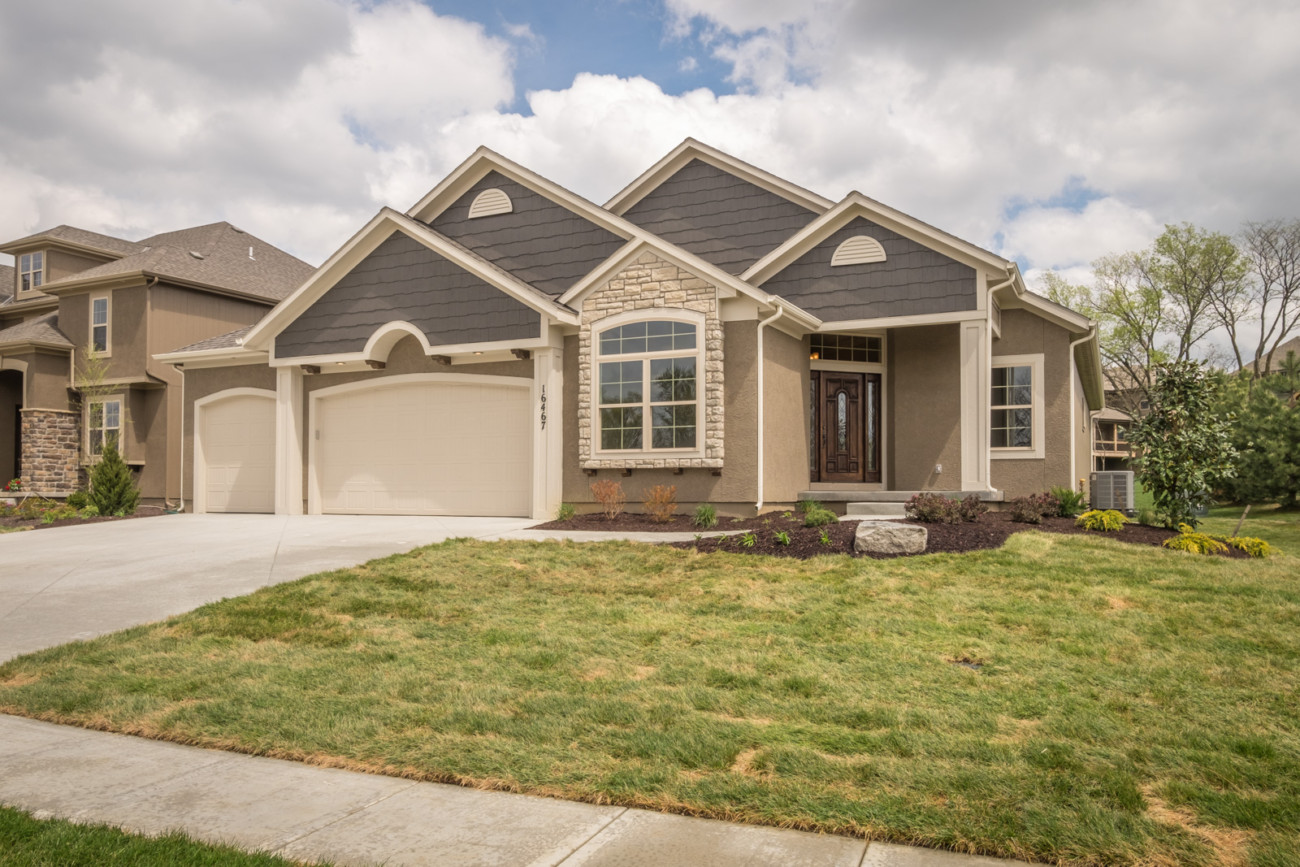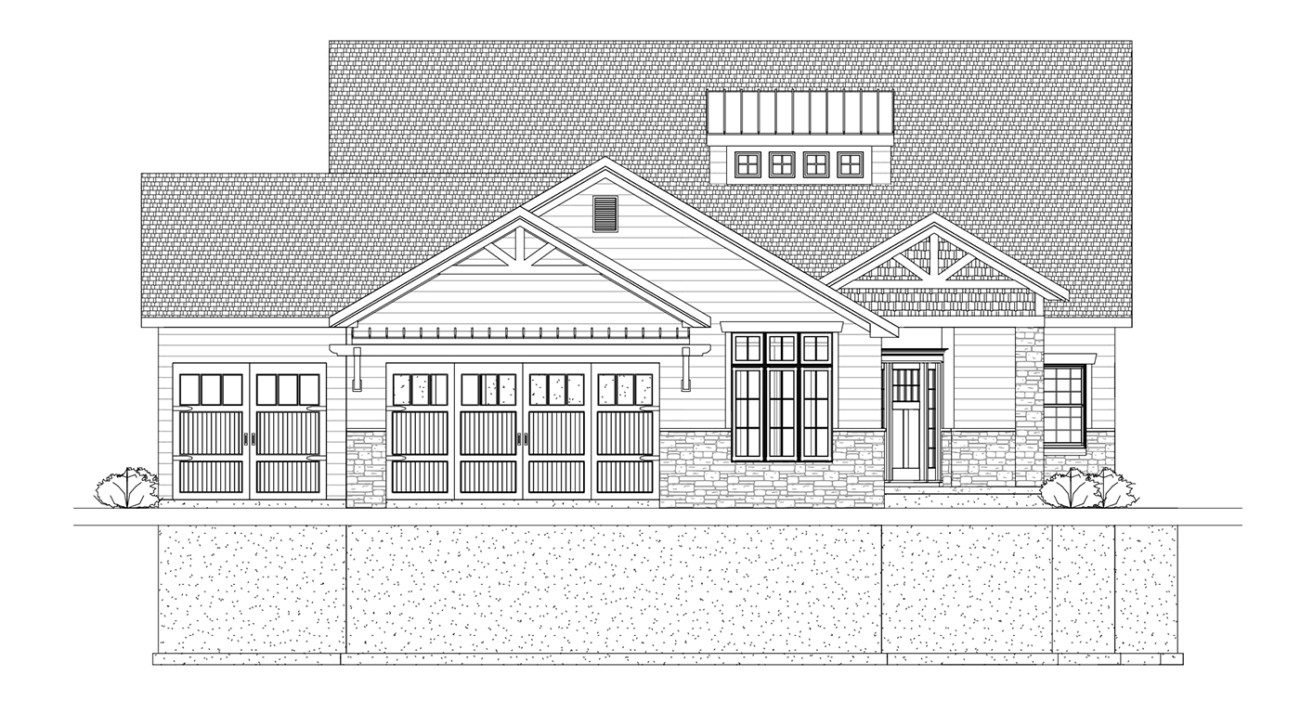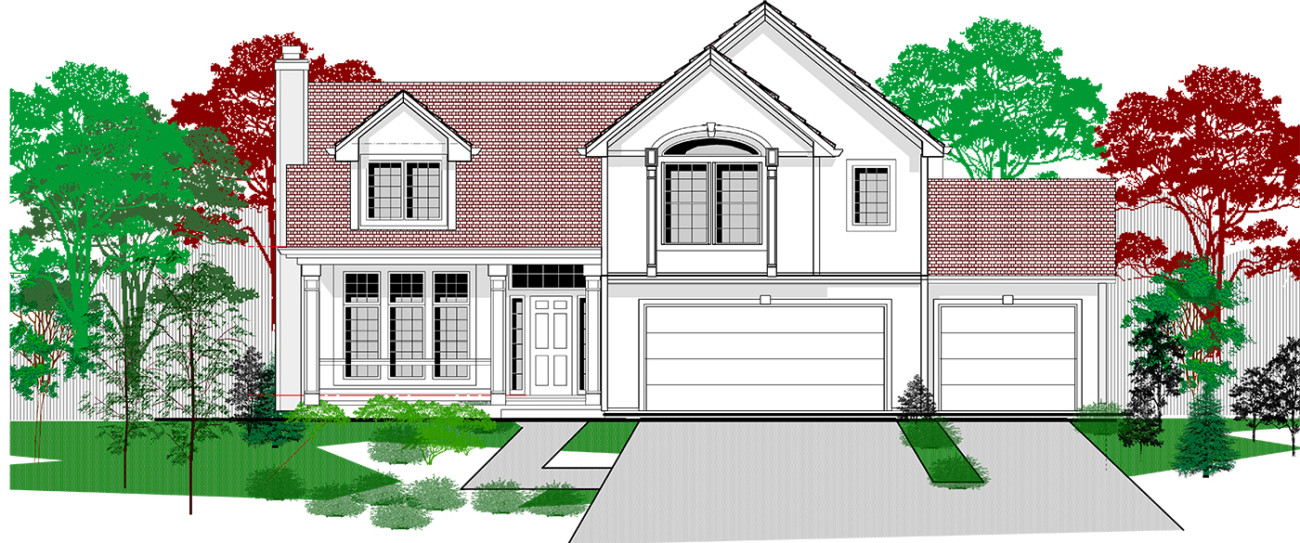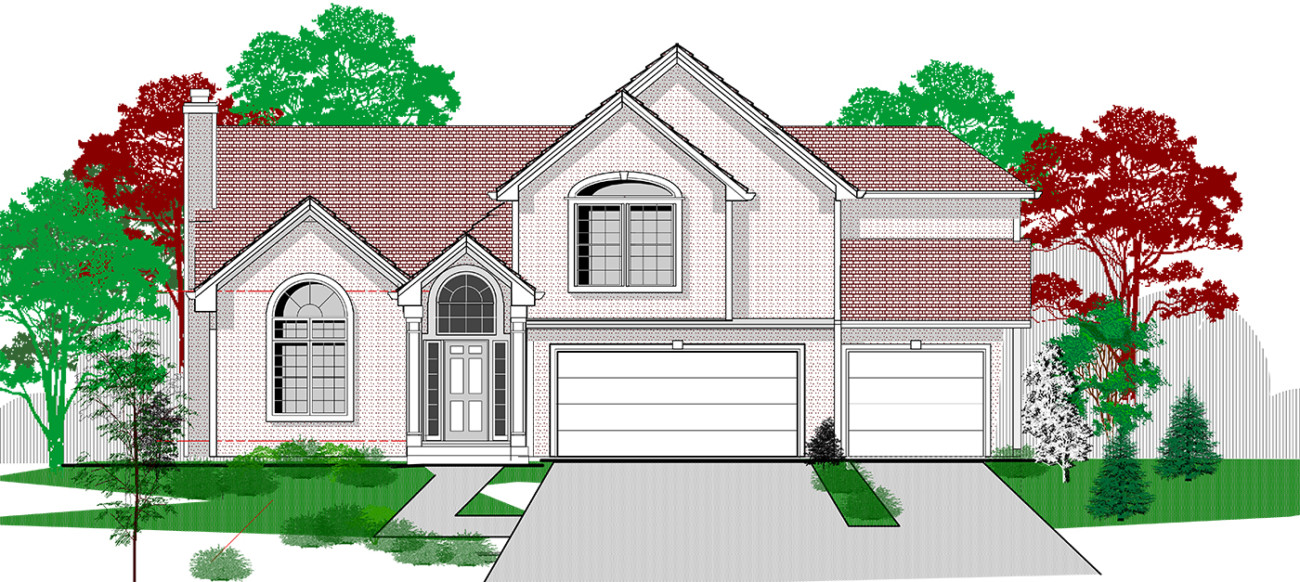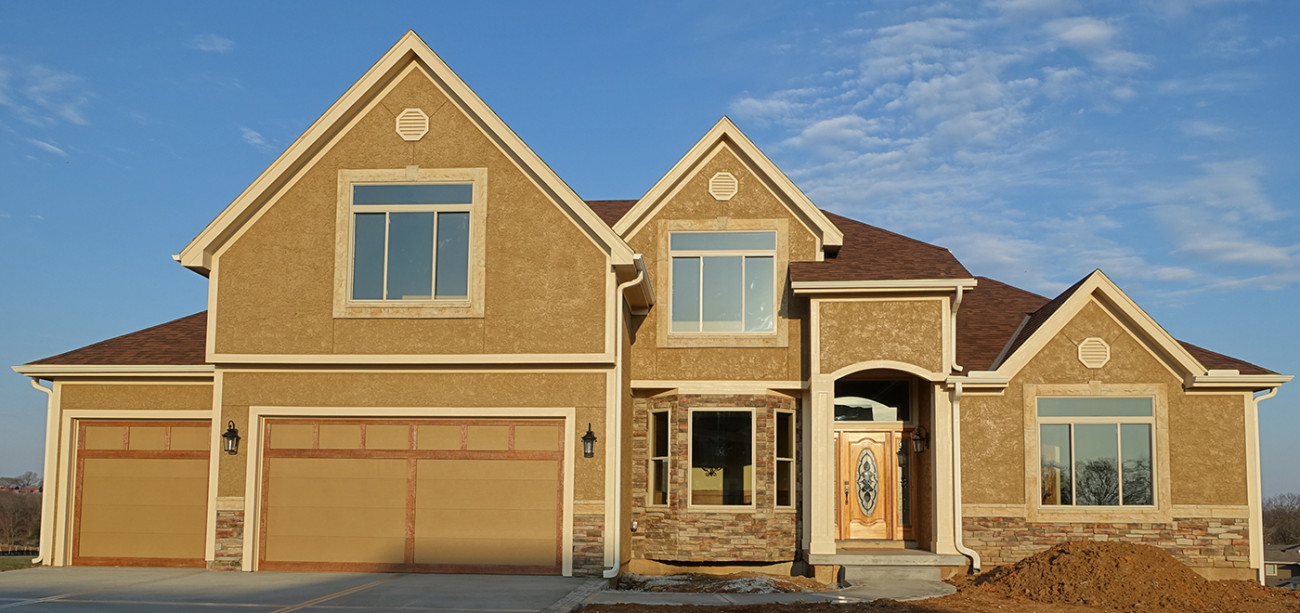First Choice offers a number of custom home floor plans designed to accommodate a wide range of buyer tastes, preferences and needs. Our floor plans feature custom finishes, energy efficient materials and appliances, open spaces, large kitchens and more. Browse floor plan details and photos below or visit our Communities for a tour.
*Base Price does not include cost of home site and may change based on community and/or city requirements

